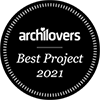BEST HOUZZ 2023 - Brain Factory - Architecture & Design is pleased to announce that for the seventh consecutive year the firm has won the Best Houzz.
BEST HOUZZ 2023 - Brain Factory - Architecture & Design è lieta di annunciare che per il settimo anno consecutivo lo studio si è aggiudicato il Best Houzz.

ARCHILOVERS BEST PROJECT 2021 - Brain Factory - Architecture & Design is pleased to announce that the "M'Inclino" project has won the Archilovers Best Project 2021.
ARCHILOVERS BEST PROJECT 2021 - Brain Factory - Architecture & Design è lieta di annunciare che il progetto "M'Inclino" ha vinto l'Archilovers Best Project 2021.
